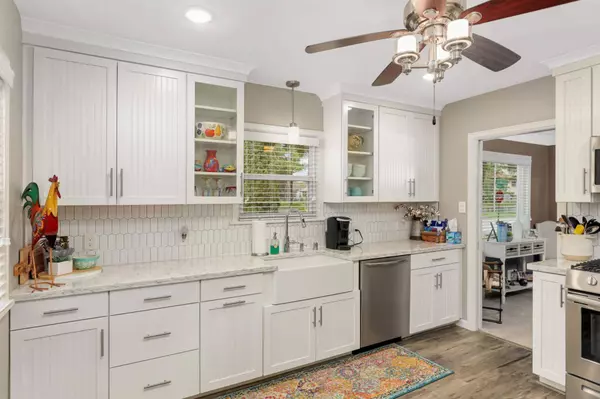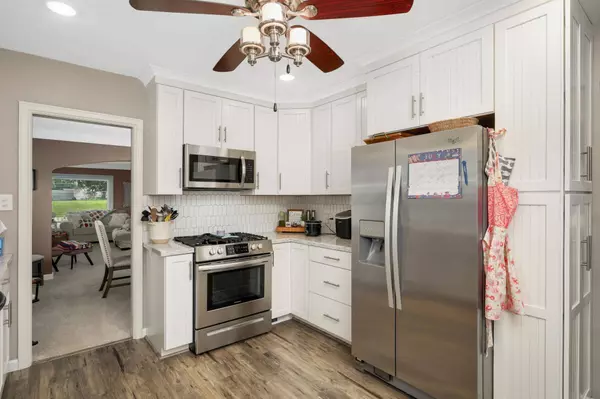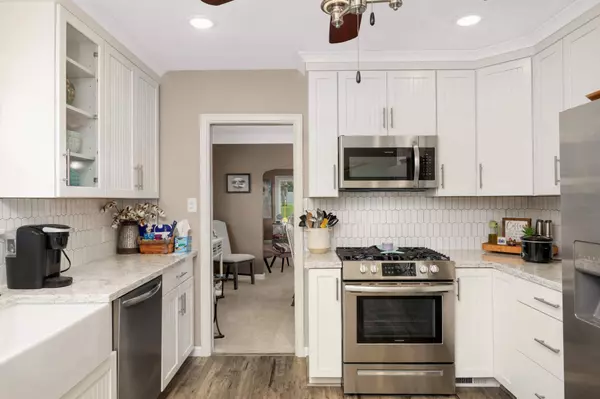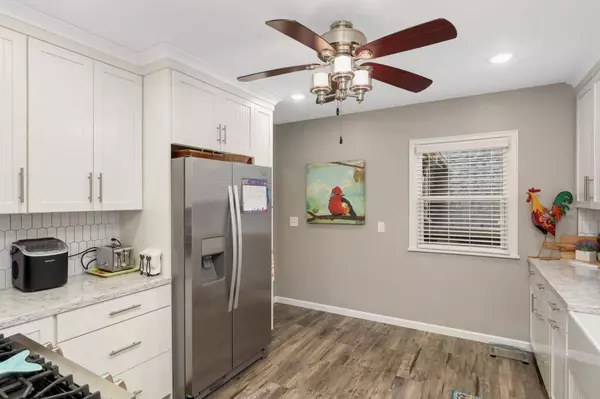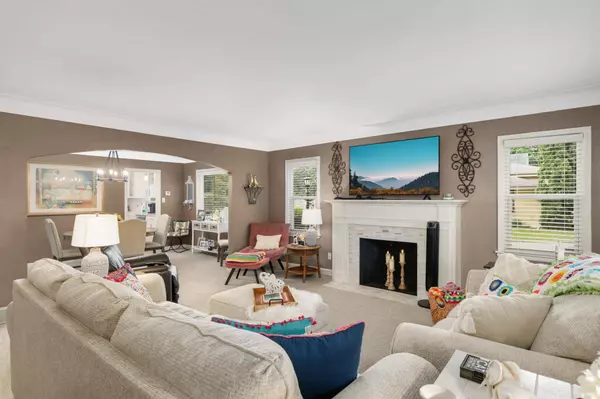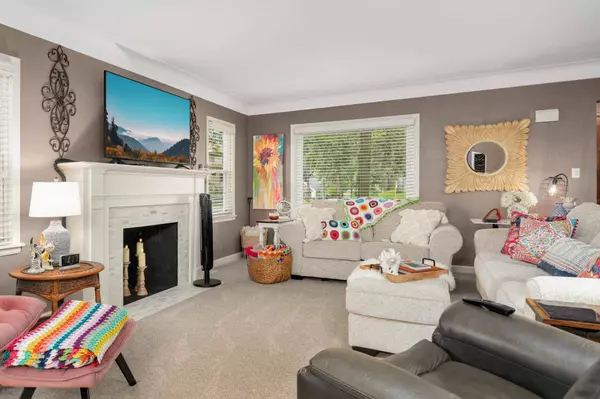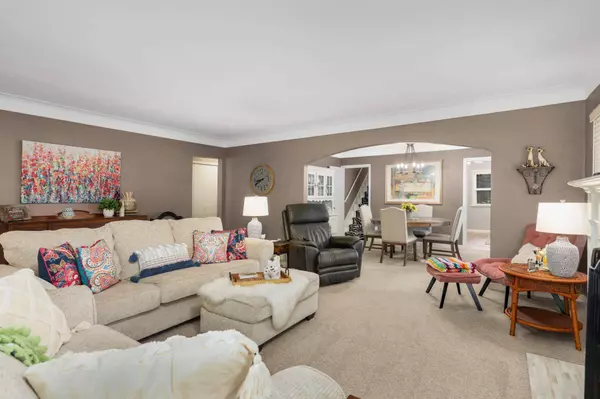
GALLERY
PROPERTY DETAIL
Key Details
Sold Price $475,000
Property Type Multi-Family
Sub Type Duplex Up and Down
Listing Status Sold
Purchase Type For Sale
Square Footage 3, 907 sqft
Price per Sqft $121
Subdivision Ufton Grove 1
MLS Listing ID 6753677
Year Built 1947
Annual Tax Amount $5,424
Tax Year 2024
Lot Size 7,405 Sqft
Property Sub-Type Duplex Up and Down
Location
State MN
County Ramsey
Zoning Residential-Multi-Family
Building
Lot Description Some Trees
Story One and One Half
Foundation 1384
Sewer City Sewer/Connected
Water City Water/Connected
Structure Type Wood Siding
New Construction false
Interior
Heating Forced Air
Exterior
Parking Features Attached Garage, Concrete, Garage Door Opener
Garage Spaces 2.0
Fence Partial, Wood
Roof Type Age 8 Years or Less,Asphalt
Schools
School District St. Paul
SIMILAR HOMES FOR SALE
Check for similar Multi-Familys at price around $475,000 in Saint Paul,MN
CONTACT


